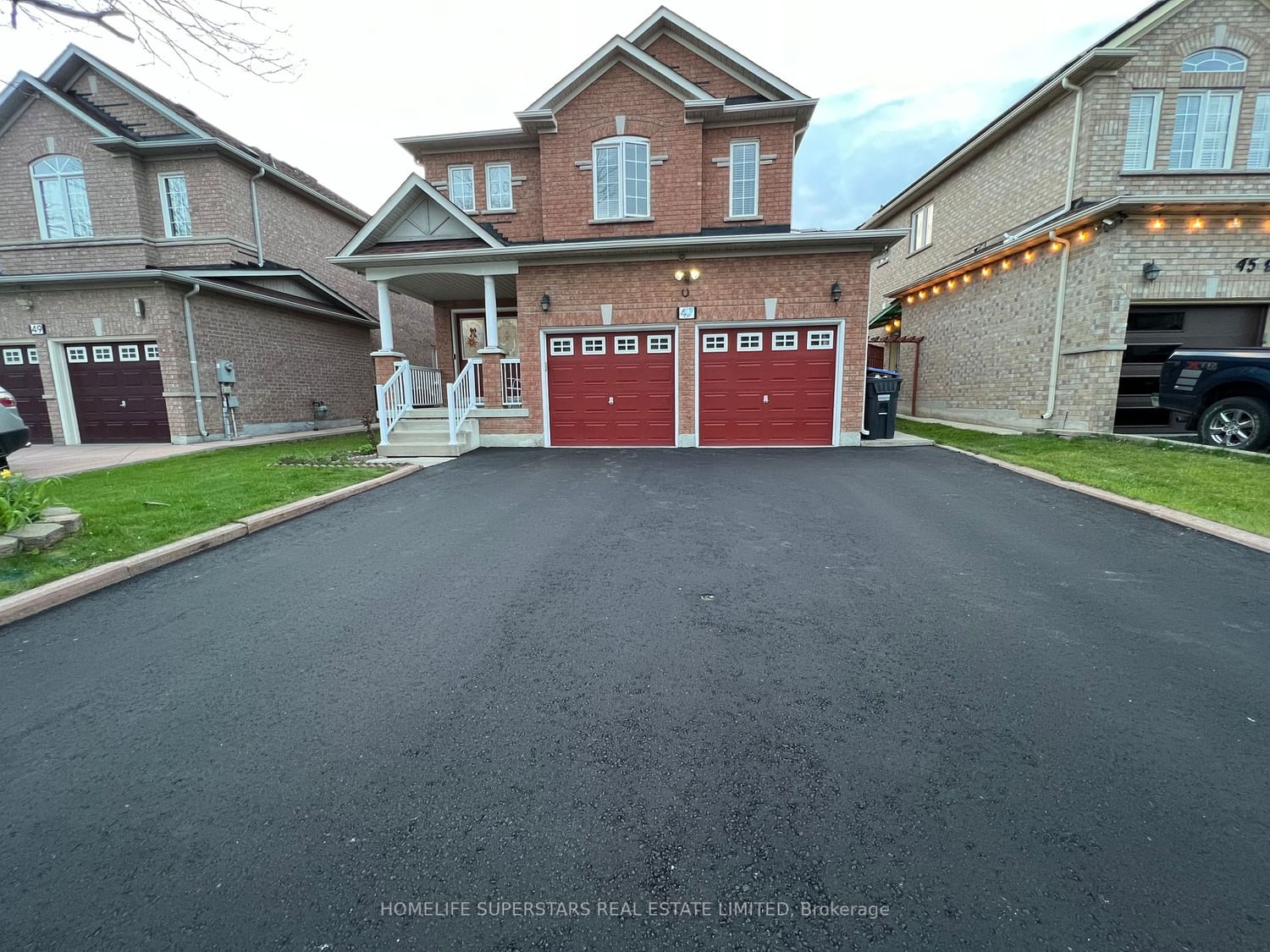$1,399,000
$*,***,***
4+2-Bed
4-Bath
Listed on 5/10/24
Listed by HOMELIFE SUPERSTARS REAL ESTATE LIMITED
Well Maintained 4 Bedrooms Detached With 2 Bedrooms Finished Basement + Separate Entrance. Sep Laundry For Basement, 9' Ceiling On Main Floor, Computer Loft on 2nd Floor. 2430 Sqf As Per Builder Plan on Large **Lot 46X108'***No Side Walk, Cat6 Networking in all Rooms.Hardwood on Main & 2nd Floor. 6 Cars Parking on Driveway & 2 Cars in Garage.Open Concept Layout With Spacious Family, Living & Dining.New Kitchen With Quartz Counters.New Hardwood & Stairs,New Driveway, 200Amp Hydro.Garden Shed in the Backyard, Security Cameras System. Walking Distance to Park, Plaza,School,nature trails, places of worship & Other All Amenities & Much More.. Don't Miss it!!
All Existing Appliances: 2 S/S Fridges, 2 Stoves, Exhaust Hood, Dishwasher, 2 Washers & 2 Dryers, Centre Vacuum.Garage Door Opener,Garden Shed, Security Cameras+NVR .All Existing Window Coverings & Light Fixtures.
W8328488
Detached, 2-Storey
8+4
4+2
4
2
Attached
8
Central Air
Apartment, Sep Entrance
Y
Brick
Forced Air
Y
$6,984.17 (2024)
< .50 Acres
108.39x46.78 (Feet) - Irregular Lot
